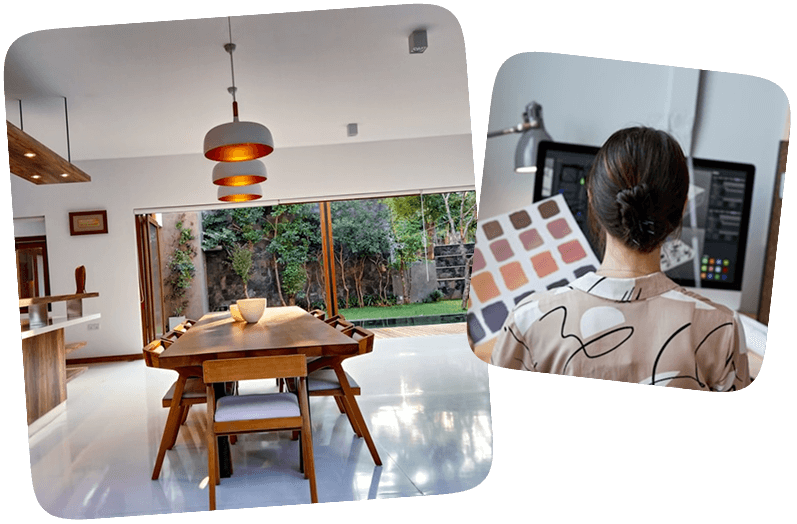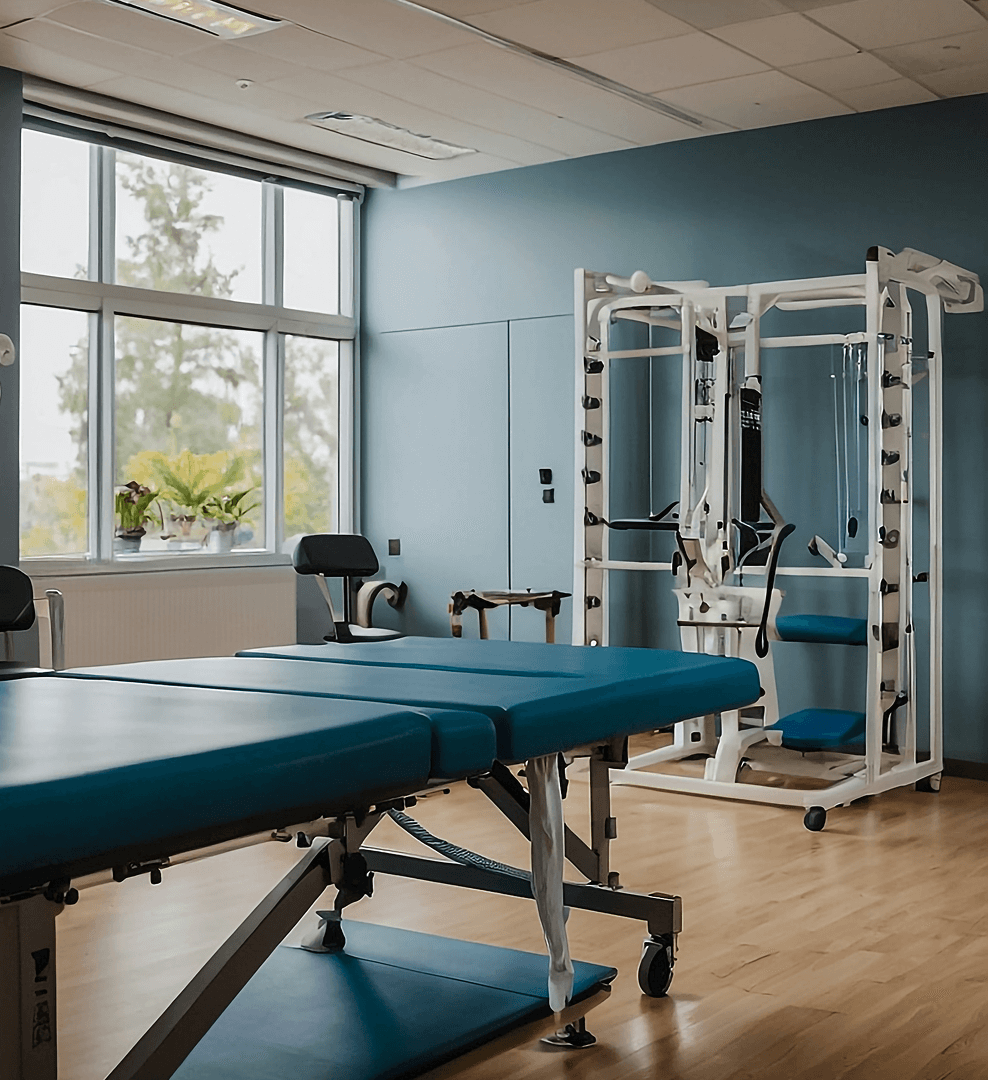
Empowering Movement Through Design, Precision, and Care
TheraFit Physiotherapy is not just a clinic — it is a space where recovery meets performance. Founded by a team with over 30 years of combined expertise, including the treatment of Olympic athletes, TheraFit’s mission is to help people move better, heal faster, and unlock their physical potential.
Southern Interiors was entrusted with bringing this vision to life, translating the client’s modern, hospitality-forward concept into a healthcare-compliant environment that inspires trust, calm, and confidence.
Project Snapshot
TheraFit Physiotherapy
Oasis Mall – Al Quoz 1, Dubai
300 SQM
Reception, Lounge, Treatment Rooms, Façade & Signage
Custom Joinery, Glass Storefront, Signage, Lighting Integration, Healthcare Compliance Fit-Out
40 Days
2024
Provided by Client, Executed by Southern Interiors
Understanding the Space: Site Survey & Program
A detailed site survey set the stage, mapping the mall-provided shell, MEP service routes, and existing structural elements.
The program aimed to create a seamless flow between:
A welcoming reception.
A comfortable, modern waiting lounge.
Multiple private treatment rooms.
Back-of-house support areas.
The zoning was carefully planned for patient comfort, discretion, and operational efficiency, meeting stringent DHA medical and safety standards.
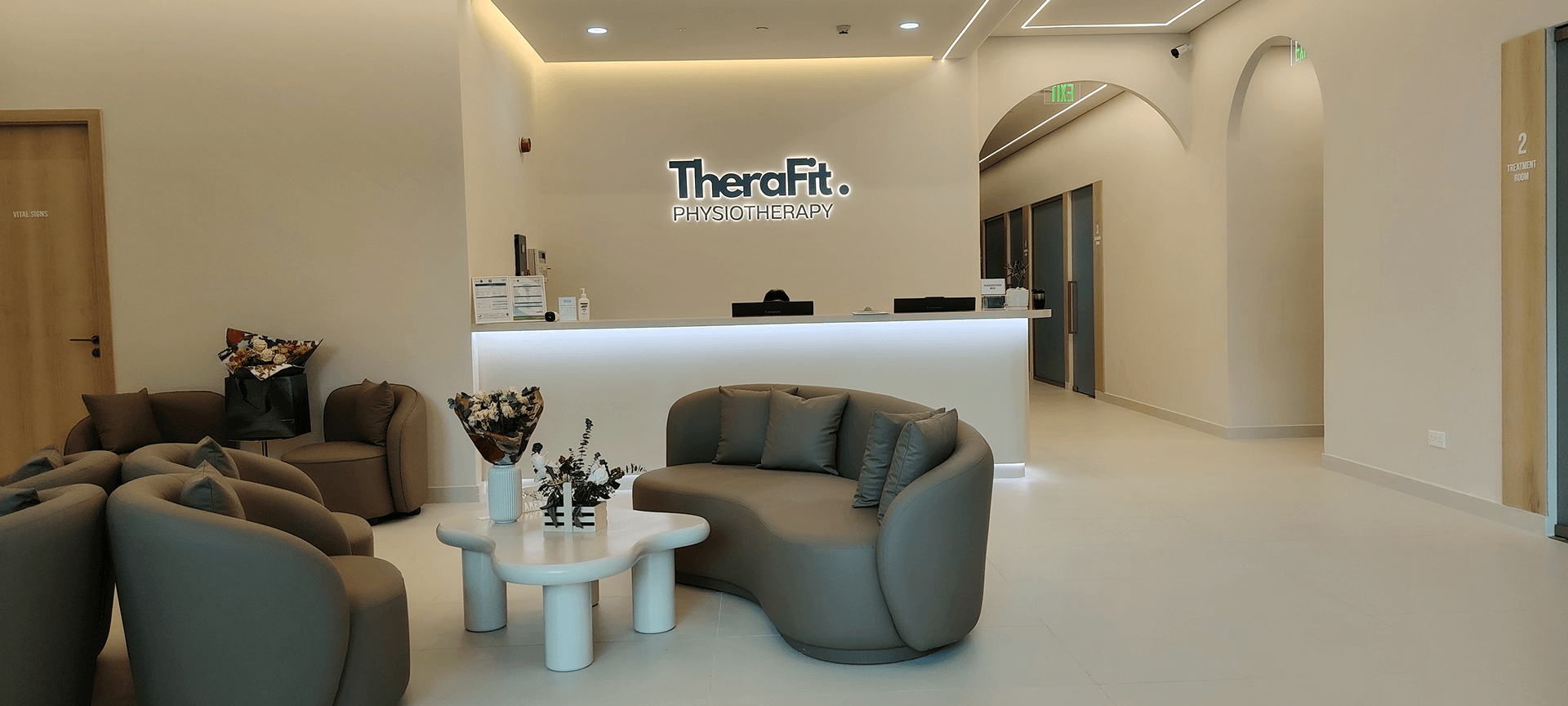
Refining the Vision: Schematic Design
The client’s design intent called for a space far removed from the cold, clinical feel of traditional medical facilities.
Southern Interiors enhanced this vision through:
- Biophilic touches — potted greenery and natural elements to bring warmth.
- Neutral, calming finishes that foster relaxation and trust.
- Ergonomic seating layouts designed for patients of all ages and mobility levels.
- Every design move balanced aesthetic appeal with the functional needs of a busy healthcare environment.

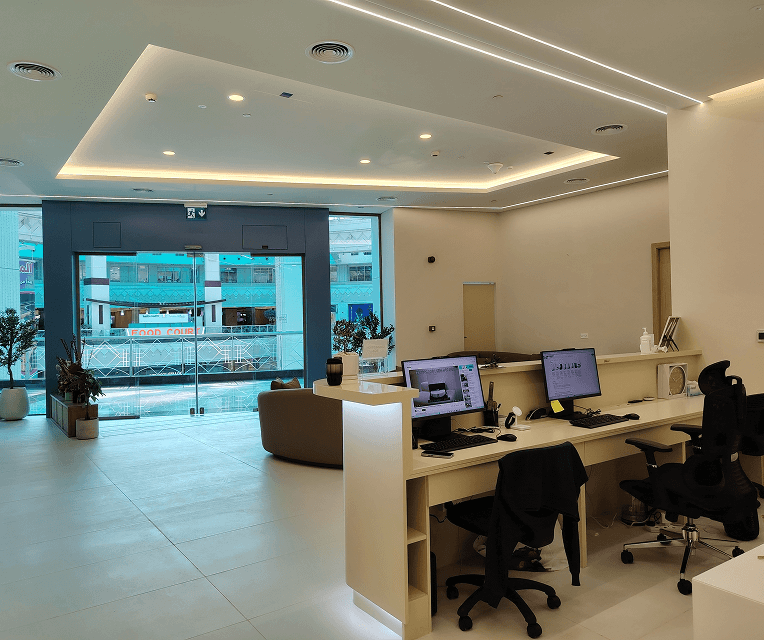
Detailing for Performance: Construction Documents
Comprehensive construction documentation was prepared to guide the execution with precision, including:
- A custom-built reception counter with integrated branding and LED base lighting.
- Frameless glass storefront with automatic sliding doors for accessibility.
- Ceiling plans incorporating recessed linear lighting and cove details for soft illumination.
- Built-in shelving for decorative and functional display, including floral arrangements, awards, and brochures.
- All materials were carefully specified for healthcare compliance — hygienic, durable, and low-maintenance, without sacrificing visual warmth.
Delivering with Care: Construction Oversight
The on-site execution was coordinated with strict attention to quality and compliance.
Key aspects included:
- High-performance lighting that provides glare-free comfort.
- Sound-insulated partitions to ensure patient privacy.
- Discreet MEP routing hidden behind joinery and ceilings to maintain clean architectural lines.
- Brand-consistent fascia and signage installed in line with TheraFit’s colour identity.
- The fit-out was completed on schedule, with finishing quality matching the high standards associated with TheraFit’s name.
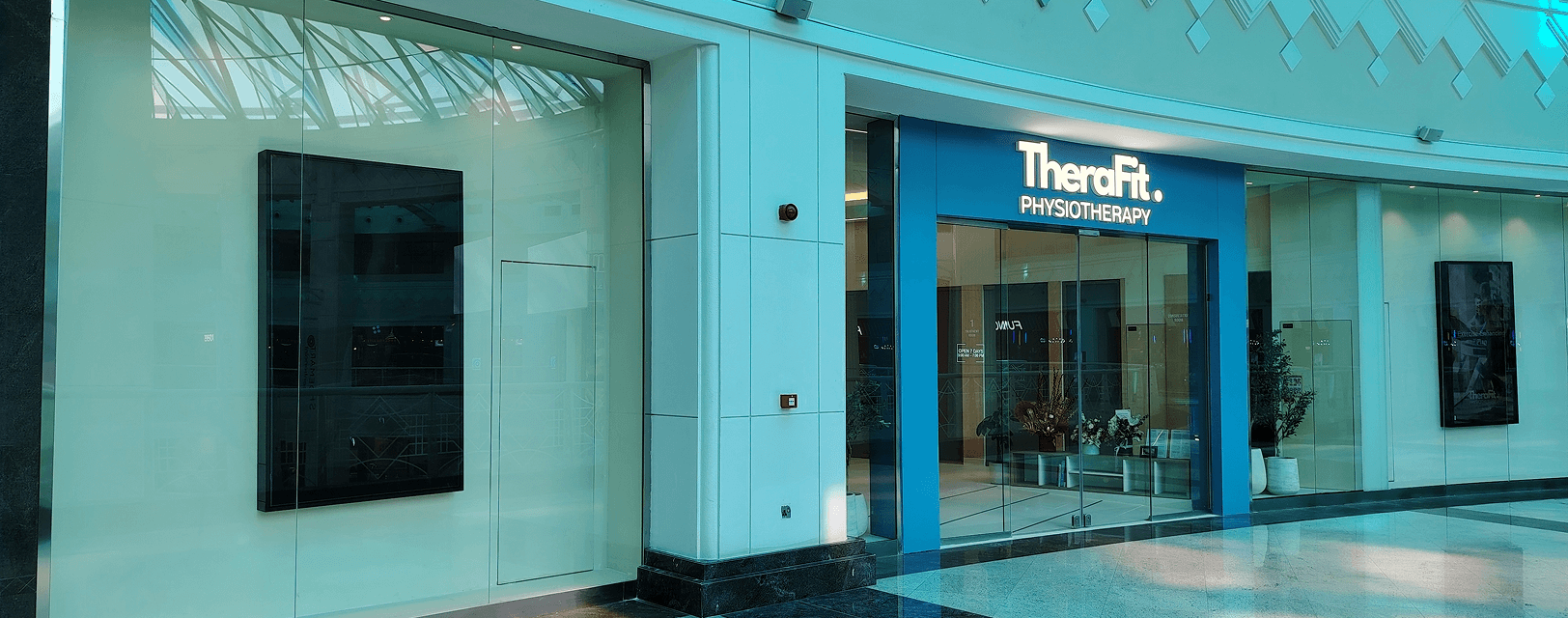
The Final Environment: Project Completion
The completed interior reflects TheraFit’s ethos:
"From Olympic athletes to everyday individuals, we support your journey to better movement, faster recovery, and lasting well-being."
Highlights include:
- An inviting, lounge-style reception that sets a calming tone.
- Clear, intuitive spatial planning for ease of movement.
- Minimalist design that feels both professional and welcoming.
- A setting adaptable for a range of treatments — from sports rehabilitation to neurological recovery.
- Every element — from material choice to lighting design — was intentionally crafted to enhance patient comfort and confidence.
Why This Project Matters
This project demonstrates Southern Interiors’ ability to deliver healthcare spaces that meet rigorous compliance standards without compromising on warmth, brand identity, or operational efficiency. It’s a perfect example of how thoughtful design and precision fit-out can create a space that supports both physical recovery and emotional well-being.






